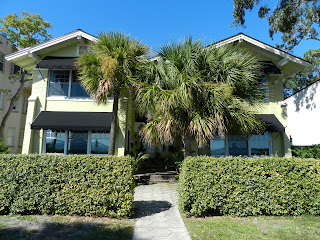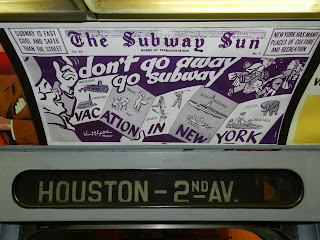Montague Place apartments, 2129 River Boulevard, St. Johns Quarter, Jacksonville. This three story Mediterranean-style apartment house was constructed in 1924 by the George W. Langford Company, which was noted for building several Miami Beach hotels of that era. There are six apartments in Montague Place, each with a sun room that has views of the St. Johns River just across the street.
The sign simply says Montague, but a few years ago the building was on the Riverside home tour and was identified as Montague Place in the program. Apartments are large; the total floor space for the building is ten-thousand square feet. According to the home tour program, each apartment has a marble-floored entrance, a formal dining area, a breakfast room, and the sun room with river view. The entrance to the building is surrounded by cast-stone quoins, and surmounted by a fancy cast-stone ornament of the sort frequently used on Spanish and Mediterranean-style buildings of this era.
You can see a reflection of the river (and a little of me with my camera...oops!) in the front door, which is recessed in a small lobby.
Here's a closer look at the lamps that flank the entry and the overhead light.
Turn back toward River Boulevard, and you get this view of the St. Johns River across the street, framed by the stylized entry to the lobby.
The view of the river is visually and literally refreshing; the river moderates the temperature. It's cooler in the summer and warmer in the winter next to the water. During the 1920's, the St. Johns was a working river in downtown Jacksonville; commerce, not parks and scenic walks, lined the waterfront-- mercantile businesses, wharves, docks, and ships stood between the business district and the St. Johns. But in neighborhoods like Riverside, Avondale, and San Marco, developers valued the river for both its beauty and the cooling breezes. This was, after all, Florida before air conditioning. Thus, on a beautiful day like this one, you'll still see lots of windows opened to catch the breeze on the river-side of buildings like Montague Place:
A view of the east side of Montague Place, looking toward the river, shows its proximity to 2117-25 River Boulevard (featured in my last post). It's interesting to see how both buildings include rooms that extend out to the side. The Montague Place extension gives a third floor apartment additional space.
A view of the west side of Montague Place shows a single garage, perhaps for the building's owner. Other tenants may park in front of the building.
Many beautiful homes and estates line the St. Johns River; generally, the closer you get to the water, the higher the price of the home. But apartment buildings like Montague Place on River Boulevard make riverfront living accessible and affordable. You don't have to be wealthy to live here. You do have to be lucky enough to find an available apartment!
Next time, a St. Johns Quarter 4-plex that manages a river view from a block away!























































