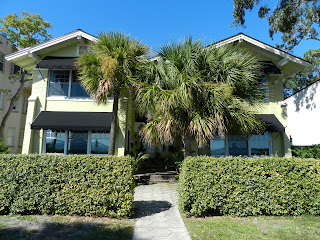2126 St. Johns Avenue, built in 1919, St. Johns Quarter, Jacksonville. Along with Riverside Avenue, St. Johns Avenue is one of the premier streets in Riverside. St. Johns Avenue begins in St. Johns Quarter, but runs for only three blocks before stopping at St. Vincent's Hospital (there are a lot of saints in this part of town!). It resumes outside St. Johns Quarter on the other side of the hospital campus, and continues through Riverside and Avondale. The hospital creates one of the boundaries that defines this self-contained neighborhood on the river.
This 1919 brick and wood 4-plex is simple and attractive. A tenant told me the apartments are nicely renovated, with large bedrooms, hardwood floors, and fireplaces in each unit. These are two bedroom, one bath apartments.
The porches extend out from the front of the building; entry is through the small courtyard between them. This is among the last buildings designed by William Mulford Marsh before his celebrated partnership with Harold Saxelbye, which resulted in so many iconic Jacksonville homes (see my October 5th post on Haddon Hall for more on Marsh and Saxelbye). The Marsh-Saxelbye partnership began the same year this building was constructed.
The entrances for the upstairs apartments are next to those for the downstairs units, so the ground-floor tenants don't have quite the privacy on their front porch that is enjoyed by their upstairs neighbor. On the other hand, coming and going is easier. In the photo above, the door on the right opens to the stairway leading to the upstairs apartment.
The apartments extend the length of the building, giving each home three exposures and plenty of light. 2126 St. Johns Avenue is just one block from the river, and is located on a pleasant, oak-shaded street; it is as good an address today as it was in 1919. Small apartment buildings share the street with substantial, well-kept single-family homes. Shopping, restaurants, and a vintage movie theatre are a quick walk away in the 5-Points business district.
Just around the corner, on River Boulevard, is a second building by Marsh, a near-duplicate of the one on St. Johns Avenue, according to reference books, though you wouldn't know it at first glance.
2117-2125 River Boulevard, built in 1919, St. Johns Quarter, Jacksonville. The most obvious difference between this house and its sibling is that the front porches have been enclosed, increasing the living space, and giving the building a more "modern" appearance. The brick has been painted.
Again, the courtyard entry. In this case, the doors now open into the courtyard space instead of the now-enclosed front porches. The casement windows have been appropriately updated and the doorways are nicely detailed.
This building contains six apartments, which means it has either been subdivided from its original configuration, or is not truly a duplicate of the St. Johns Avenue building and was bigger from the start. In either case, it contains two more apartments. One upstairs unit extends over the driveway, which runs between this house and the building next door. Was this extension original? I haven't found an answer to this question, but the extension does explain some of the extra space inside the building.
Black awnings add a sleek appearance to the building's front elevation. The reflection of the river in the windows is a reminder of the appeal of the River Boulevard location.
This is the view that greets you as you leave the house. As I explained in my last post, St. Johns Quarter is the only place in Riverside or Avondale where the road runs directly along the riverfront.
William Mulford Marsh was a Jacksonville native. He designed several Prairie-style buildings in addition to these apartment buildings before joining Harold Saxelbye in 1919. Their partnership lasted 27 years.













Hi Mike, I don’t know if this blog is still active but thought I’d update this post. I lived in the building 10 years ago and served as the then owners agent when he sold it in 2018. The current owners employed me to manage it. It actually is five apartments. The top one is a loft and it is not original. since these pictures were taken I undertook a historical restoration of the exterior including a historical color scheme with consultation with A nationally known historical color expert.
ReplyDelete