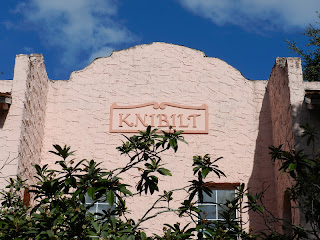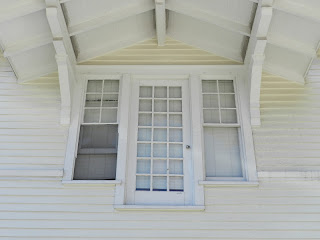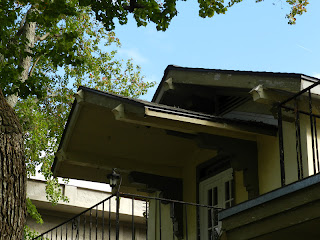As I've shown on this blog, there are many beautifully restored buildings in Jacksonville's historic Riverside neighborhood. We've also seen there are unpolished gems, faded beauties waiting for restoration, that continue to provide home and shelter. Here's one worth knowing about.
It's the Knibilt, 1503-1509 Cherry Street, Jacksonville, built in 1927 (according to on-line records), architect unknown. This Mediterranean Revival four-plex is located on the corner of Cherry and Park Streets.
The Knibilt follows the typical pattern of these buildings with two apartments downstairs and two upstairs. These are two bedroom, one bath units. The doors facing the street lead to hallways and stairs and entrances to the apartments.
Inside, the stairs to the upper units.
Here's a sign of the past on the wall...push-button light controls.
The downstairs units not only have entrances off the hallways; there are also doors from the front porch to their private porches.
This side view shows the downstairs porches with open vents on the sides.
The window boxes look a little worn. It appears a new layer of stucco was added over the facade at some point.
Here's are two views of the upstairs balconies. Note the accent of barrel tiles on the overhang. You can also see the barrel tile roof over the front porch.
Next to the apartment house, the remains of a garage still stand. I've seen many examples of this in Riverside. You wonder when they gave up on the garage and let it go, and why.
The Knibilt is typical of the Mediterranean Revival buildings that can be found throughout this riverfront neighborhood.
The Knibilt is a solid, interesting building. I spoke to one of the tenants who praised its "old-fashioned" features and described it as a good place to live. The building is right next to Willow Branch park. It's an easy walk to the Park/King shopping and restaurant district, and a pleasant five block walk to the St. Johns River.
Welcome to my collection of photographs and commentary on historic homes and buildings in various cities. I'm most interested in apartment buildings and multi-family homes, but will include any building that appeals to me.
Sunday, February 26, 2012
Sunday, February 19, 2012
An Office/Home Landmark by Klutho
One of the trends in the new-urbanism movement is a return to mixed-use buildings that provide office/retail space in addition to living space. Historic examples of this provide excellent illustrations of how well the idea can work. Here's one of my favorites from Jacksonville's historic Riverside neighborhood by one of the city's premier architects of the last century.
A series of columned archways frame the tiled front porch and lead to an impressive arched front door with sidelights that follow its shape. Arched windows flank the door.
A columned balcony tops the porch.
The porch and the balcony with its barrel-tiled roof duplicate the lines of the house with five sides. There are few rectangular rooms inside this interesting house!
Windows are a key feature; among those downstairs are triple arched windows. Single windows are less elaborate but are set off by decorative wrought iron.
Other interesting features include cast-stone medallions; wrought iron grilles cover attic and basement vents.
The Jacksonville Historic Landmark commission has designated the Love-McGinnis residence a landmark. Pinkston and Pinkston attorneys occupy the building today.
This beautiful building is just around the corner from the 5 Points business district. Many historic homes within this proximity have been converted from residential to commercial or business use. The Love-McGinnis residence always had a business use with the doctors' offices on the first floor.
This master home by a master architect is as much a good citizen on the streetscape of this beautiful historic neighborhood as in 1926 when it was built.
Doctors Love and McGinnis house, 2063 Oak Street, Jacksonville, built in 1926, architect H.J. Klutho. This home was designed as a live/work structure. Dr. James Love and Dr. R.H. McGinnis had their offices on the first floor and lived on the second floor. The five-sided building is an exotic, beautiful Mediterranean-revival design by Klutho, who supplied many of the city's most memorable homes, apartment building, high-rise office buildings, and hotels. The home presents a dramatic main entrance on the corner of Oak and Goodwin streets.
A series of columned archways frame the tiled front porch and lead to an impressive arched front door with sidelights that follow its shape. Arched windows flank the door.
A columned balcony tops the porch.
The porch and the balcony with its barrel-tiled roof duplicate the lines of the house with five sides. There are few rectangular rooms inside this interesting house!
Windows are a key feature; among those downstairs are triple arched windows. Single windows are less elaborate but are set off by decorative wrought iron.
Other interesting features include cast-stone medallions; wrought iron grilles cover attic and basement vents.
The Jacksonville Historic Landmark commission has designated the Love-McGinnis residence a landmark. Pinkston and Pinkston attorneys occupy the building today.
This beautiful building is just around the corner from the 5 Points business district. Many historic homes within this proximity have been converted from residential to commercial or business use. The Love-McGinnis residence always had a business use with the doctors' offices on the first floor.
This master home by a master architect is as much a good citizen on the streetscape of this beautiful historic neighborhood as in 1926 when it was built.
Saturday, February 11, 2012
A Prairie-style Pattern, Part Three
Here's the final example of an interesting variation on the Prairie-style found in three nearly identical apartment houses in Jacksonville's historic Riverside neighborhood. For the others, which are located on Herschel and Osceola Streets, see my last two posts.
1620-1634 Donald Street, Jacksonville. These side-by-side buildings likely date to about 1915 and may have been designed by the architectural team of Mark & Sheftall. This conclusion is based on the resemblance to the Herschel and Osceola Street apartment houses, and the presence of an almost identical building in the Springfield neighborhood that was definitely the work of Mark & Sheftall. And yes, something is missing on Donald Street!
Where is the rest of the front porch and the elaborate cross-beams that support the balcony? They were removed at some point in the past for reasons unknown. The absence of these features leaves the buildings looking a bit naked at street level. Up above, however, the cantilevered canopies that are one of the signatures of these unique buildings are intact.
Like its near twin on Osceola Street (see my January 29th entry), the upstairs and downstairs units here are both entered from the front porch. In the Herschel Street version of the building (February 5th post) only the downstairs units are entered from the porch. The upstairs apartments are reached through doors in the center of the U-shaped building, in the back of the courtyard.
I hope no one upstairs walks in their sleep and wants to go outside!
This wide view from across the street highlights the other major difference between the Donald Street location and the others. Here, there are two buildings side-by-side. Each of the buildings contain four units.
1620-1634 Donald Street, Jacksonville. These side-by-side buildings likely date to about 1915 and may have been designed by the architectural team of Mark & Sheftall. This conclusion is based on the resemblance to the Herschel and Osceola Street apartment houses, and the presence of an almost identical building in the Springfield neighborhood that was definitely the work of Mark & Sheftall. And yes, something is missing on Donald Street!
Where is the rest of the front porch and the elaborate cross-beams that support the balcony? They were removed at some point in the past for reasons unknown. The absence of these features leaves the buildings looking a bit naked at street level. Up above, however, the cantilevered canopies that are one of the signatures of these unique buildings are intact.
Like its near twin on Osceola Street (see my January 29th entry), the upstairs and downstairs units here are both entered from the front porch. In the Herschel Street version of the building (February 5th post) only the downstairs units are entered from the porch. The upstairs apartments are reached through doors in the center of the U-shaped building, in the back of the courtyard.
I hope no one upstairs walks in their sleep and wants to go outside!
This wide view from across the street highlights the other major difference between the Donald Street location and the others. Here, there are two buildings side-by-side. Each of the buildings contain four units.
The "doubling" of the buildings on Donald Street creates a real presence in the neighborhood. These houses dominate their side of the street! I'd love to know the full history of the trio of apartment houses I've featured in this series of posts. Anyone with additional information, please weigh in!
Sunday, February 5, 2012
A Prairie Style Pattern, part two
In my last post I showed you the first of three Riverside apartment houses that are nearly identical and are interesting variations on the Prairie style. Here is the second of those buildings.
2114-2120 Herschel Street, Jacksonville, Florida. Just like the Osceola Street building I showed in the previous post, this four-plex building features amazing cantilevered canopies over the balconies.
Here's one more perspective of the apparant gravity-defying canopy.
Downstairs, rectangular piers support intersecting cross-members and the porch roof/balcony. Note that the piers are flush at the end of the porches, unlike the Osceola house where the piers are located a few feet in from the end of the porch.
The downstairs apartments' doors open onto the front porches.
2114 Herschel Street illustrates the popularity of the Prairie-style in Jacksonville at the turn of the last century.
In my next post I'll show you the third example of a Riverside historic apartment house almost identical to this one. But the third house is missing a key feature! That's next time.
2114-2120 Herschel Street, Jacksonville, Florida. Just like the Osceola Street building I showed in the previous post, this four-plex building features amazing cantilevered canopies over the balconies.
Here's one more perspective of the apparant gravity-defying canopy.
Downstairs, rectangular piers support intersecting cross-members and the porch roof/balcony. Note that the piers are flush at the end of the porches, unlike the Osceola house where the piers are located a few feet in from the end of the porch.
2114 Herschel Street and its near-twin on Osceola Street are very similar to a building at 349 West Fifth Street in the historic Springfield district which was designed by the architectural team of Mark & Sheftal in 1914. The Prairie School Traveler website attributes 2114 Herschel Street to Mark & Sheftal as well and lists its construction date as 1915. I've used Jacksonville's Architectural Heritage as my primary source and it does not confirm this. However, the similarities in the buildings lends credence to the idea that Mark & Sheftal may be the team behind all of these apartment houses.
Here's another difference between the Herschel house and the one on Osceola Street. The entrances to the upstairs units at 2114 Herschel are in the center of the building.
The downstairs apartments' doors open onto the front porches.
2114 Herschel Street illustrates the popularity of the Prairie-style in Jacksonville at the turn of the last century.
In my next post I'll show you the third example of a Riverside historic apartment house almost identical to this one. But the third house is missing a key feature! That's next time.
Subscribe to:
Comments (Atom)













































