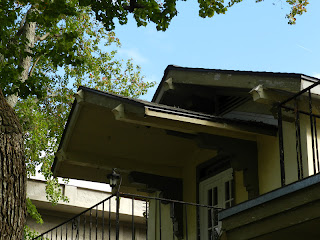2114-2120 Herschel Street, Jacksonville, Florida. Just like the Osceola Street building I showed in the previous post, this four-plex building features amazing cantilevered canopies over the balconies.
Here's one more perspective of the apparant gravity-defying canopy.
Downstairs, rectangular piers support intersecting cross-members and the porch roof/balcony. Note that the piers are flush at the end of the porches, unlike the Osceola house where the piers are located a few feet in from the end of the porch.
2114 Herschel Street and its near-twin on Osceola Street are very similar to a building at 349 West Fifth Street in the historic Springfield district which was designed by the architectural team of Mark & Sheftal in 1914. The Prairie School Traveler website attributes 2114 Herschel Street to Mark & Sheftal as well and lists its construction date as 1915. I've used Jacksonville's Architectural Heritage as my primary source and it does not confirm this. However, the similarities in the buildings lends credence to the idea that Mark & Sheftal may be the team behind all of these apartment houses.
Here's another difference between the Herschel house and the one on Osceola Street. The entrances to the upstairs units at 2114 Herschel are in the center of the building.
The downstairs apartments' doors open onto the front porches.
2114 Herschel Street illustrates the popularity of the Prairie-style in Jacksonville at the turn of the last century.
In my next post I'll show you the third example of a Riverside historic apartment house almost identical to this one. But the third house is missing a key feature! That's next time.













No comments:
Post a Comment